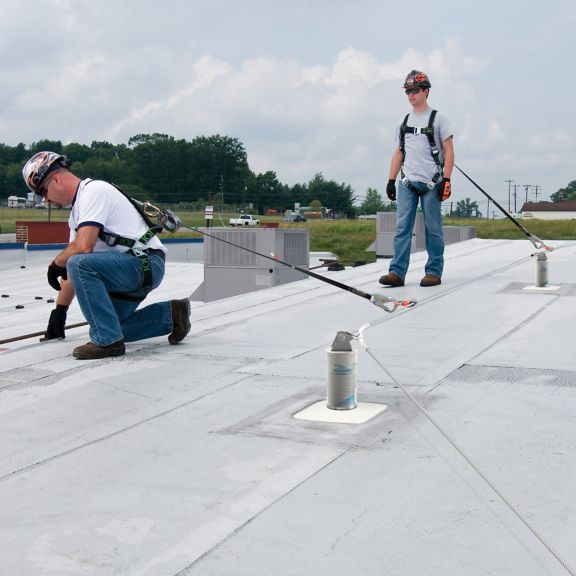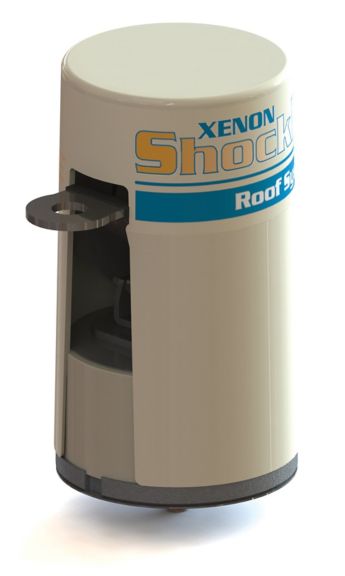Horizontal Lifeline Systems
Miller ShockFusion™ Horizontal Lifeline Roof System and Kits
Miller ShockFusion™ Horizontal Lifeline Roof System and Kits
Please sign in to access more documents
Once signed in, you may be able to access additional documents for your account.
The Miller ShockFusion™ Horizontal Lifeline (HLL) System and Kits minimize deflection in the lifeline while effectively managing system forces to maintain a safe connection to a variety of roof structures. Its unique mounting system makes installation quick and easy: reducing labor costs.
Versatile Surface-Mounted System
The Miller ShockFusion™ adapts to most industrial and commercial roof designs including standing seam: membrane: metal sheathing: concrete and wood surfaces.
Durable Design
Corrosion-resistant components are made of stainless steel: the post and base are plated with zinc and coated with premium powder for extended service life.
Features & Benefits:
Miller ShockFusion™ Horizontal Lifeline Kits
- ShockFusion Kit Selection Guide – Our online tool determines components required for your unique application and allows you to request a quote: review or download a summary of the kit
- Configure your ShockFusion Horizontal Lifeline Kit here or contact Honeywell Technical Service at 800/873-5242 - Available to order through distribution
- Consistent Design and Functionality – The same innovative energy-absorbing design as a custom ShockFusion System
- Built for Safety – Designed to minimize deflection in the lifeline while ensuring a safe connection to a variety of roof structures
- Minimizes Deflection - Many applications require less fall clearance since multiple roof elevations and other lower-level obstructions must be avoided
- Greater Worker Safety - Minimizing lifeline deflection decreases the probability of a worker falling over an edge or creating a fall for others
- Enables Easy Rescue - Should a fall occur: rescue is easier and quicker since the system minimizes the distance a worker falls
- Reduces System Forces on the Roof - In the event of a fall: the energy-absorbing: load distribution design ensures a secure connection to the roof while protecting the underlying structure
- Attaches to the surface of existing roof structures - Quick: easy installation reduces cost by requiring minimal labor and eliminating the need for structural roof penetration and repair
- Protects multiple workers while providing maximum mobility - The continuous pass-through design provides safe access to all areas of a roof for up to six (6) workers per system
- Adapts to a Variety of Roof Structures
- The aluminum clamping mechanism is designed to pre-install to the base plate and is self centering for easy installation
- The clamping bolts are tightened from above the plate for easy fastening and inspection
- Three models are available to accommodate standing seam spacing up to 24-in. (610 mm)
- Designed to attach to metal sheathing with a minimum 24 gauge (0.024-in. [.61 mm]) thickness
- Hardware kit includes sealing materials to prevent water damage to roof
- Easy-to-install toggle kit fastens through membrane: insulation and into metal sheathing: wood sheathing or concrete
- Models available for built-up roof thicknesses accommodate up to 10.5-in. (267 mm)
- Includes lag screw kit
- Installs into plywood with minimum thickness of 5/8-in. (15.9 mm) CDX
- Includes concrete expansion anchor kit
- Installs into concrete decking with minimum thickness of 6.5-in. (165 mm) and minimum concrete compressive strength of 3000 PSI (20.7 MPa)
- Roof inspection and maintenance
- Air conditioning: ventilation fan and solar panel maintenance
- Debris removal from gutters
- Installation and maintenance of satellite dishes and other communication systems
Data Sheet
Manuals and Guides
Brochure
Please sign in to view part numbers available for purchase based on your account Sign In



